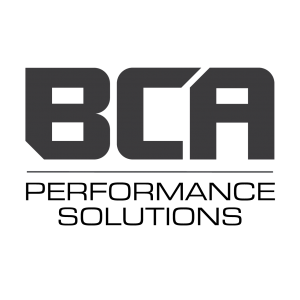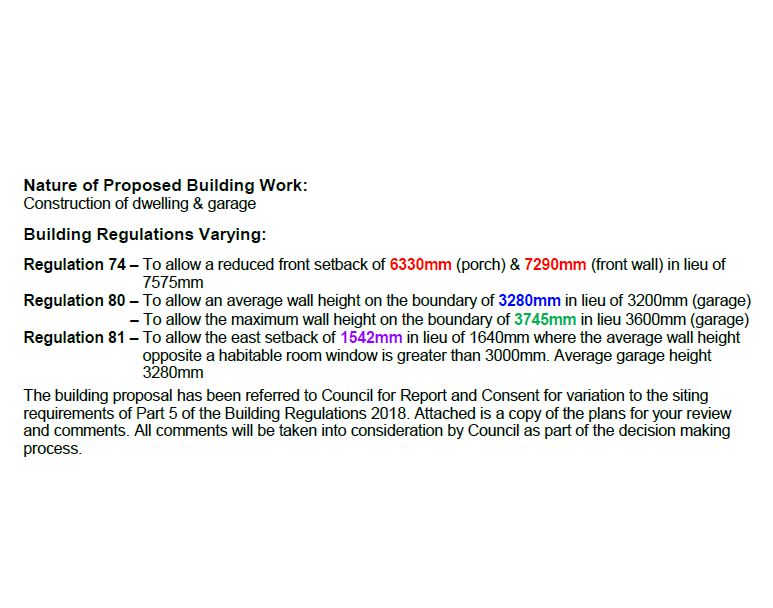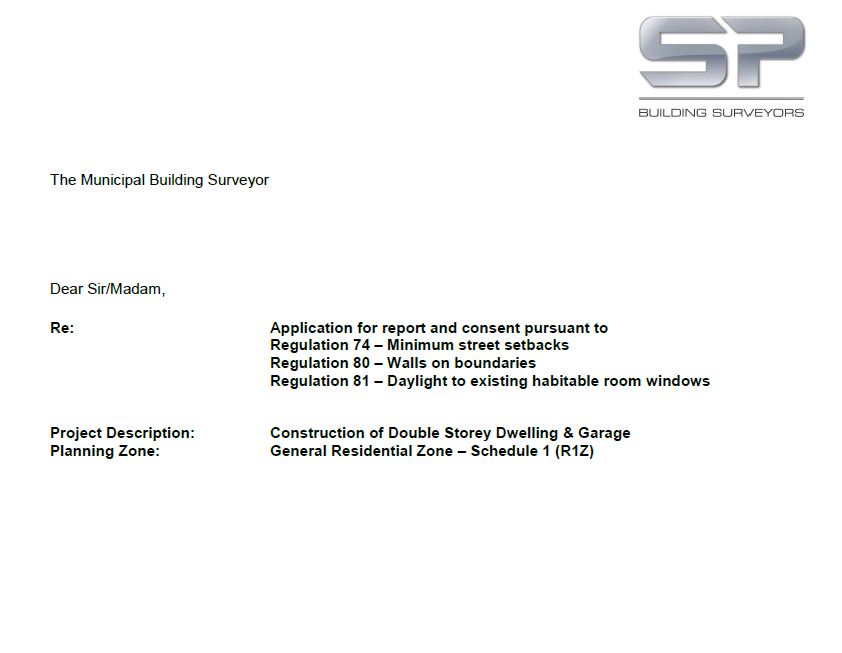If you are over dealing with Building Surveyor’s requests for further information or if you simply don’t have the time to deal with this time consuming process, we can take the pain away from you.
We are offering a new service in the industry where we will act as your agent in making an application for building permit with a Private Building Surveying company or through your Municipal Building Surveyor. Our services include:
- Preliminary design advice during the design of the project to ensure that it complies with the building regulations- ie negate design changes once final design is complete.
- Applying for the building permit with your choice of Building Surveyor.
- Applying for Report and Consent applications from relevant authorities.
- Meet with fire engineer
- Meet with Fire Brigade
- Preparation of Regulation 309 applications with the relevant Fire Brigade
- Preparation of Regulation 1003 applications at the time of Occupancy permit.
- Obtain property information from council.
- We can carry out bushfire assessments.
- Engage consultants on your behalf.
- Preparation of performance based assessments .
- Carry out quality control inspections.
- Provide building regulatory advice during construction phase.
- Carry out pre-final inspections.
- We have qualified building inspectors on staff who could carry out mandatory building inspections subject to acceptance of our certification by the relevant building surveyor.
What is our process?
- Complete our Building Consulting Application Form and we will send you a fee proposal.
- Once we have agreed on a fee and scope, we will take the application from you and deliver you with a Building Permit.
Timeframes
This will depend upon scope and size of the project

 Visit BCA Performance Solutions for a quote
Visit BCA Performance Solutions for a quote

