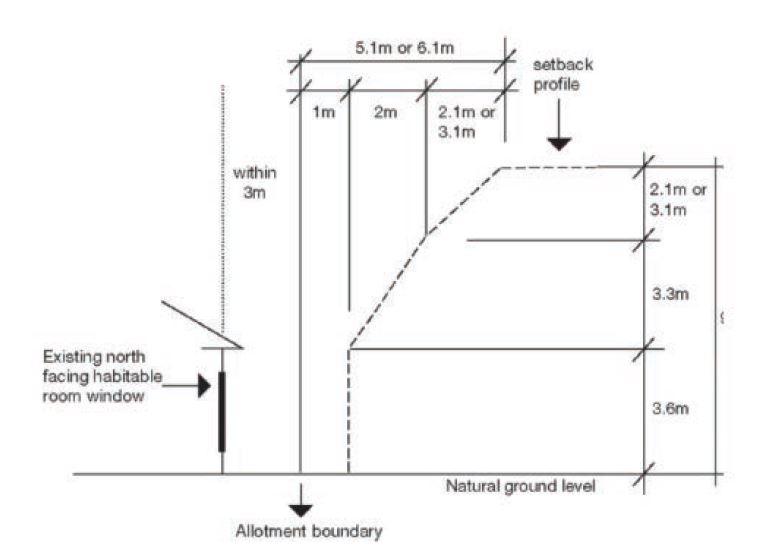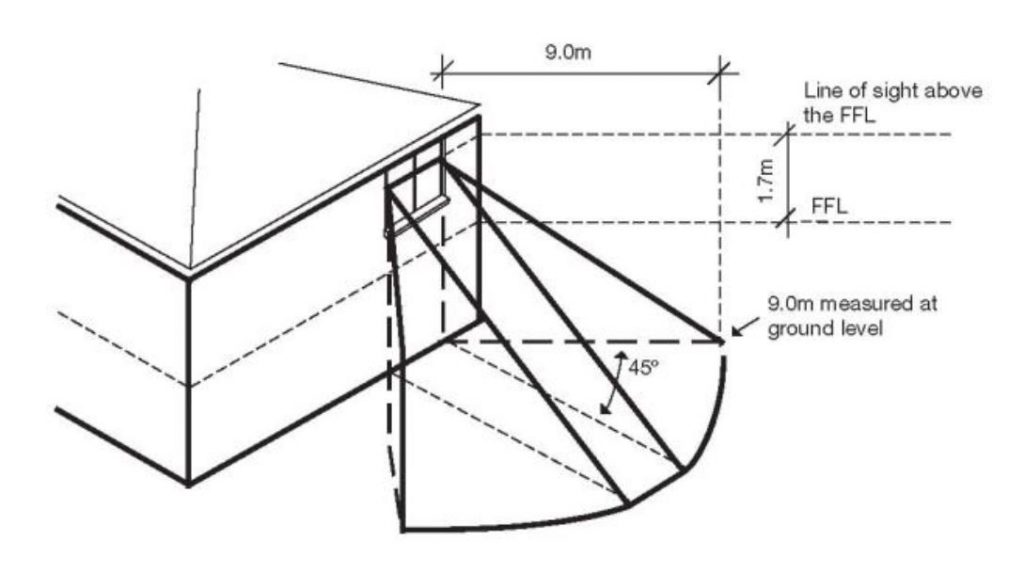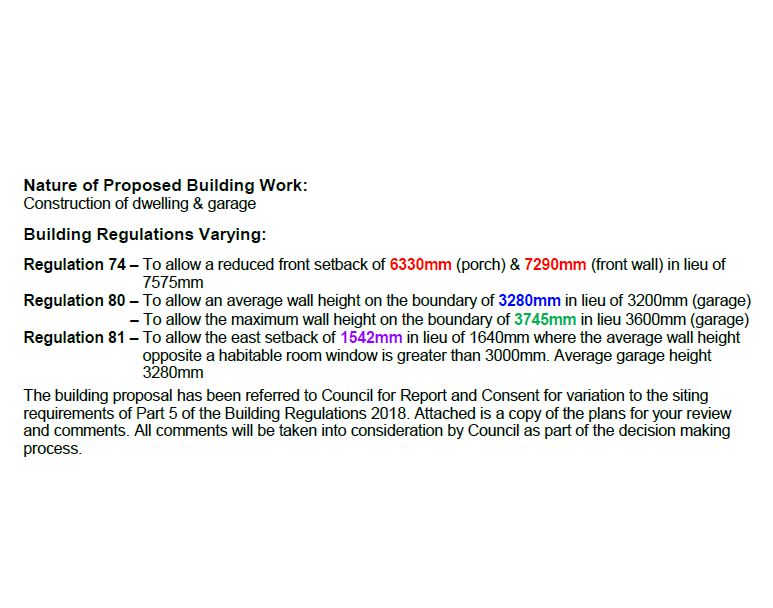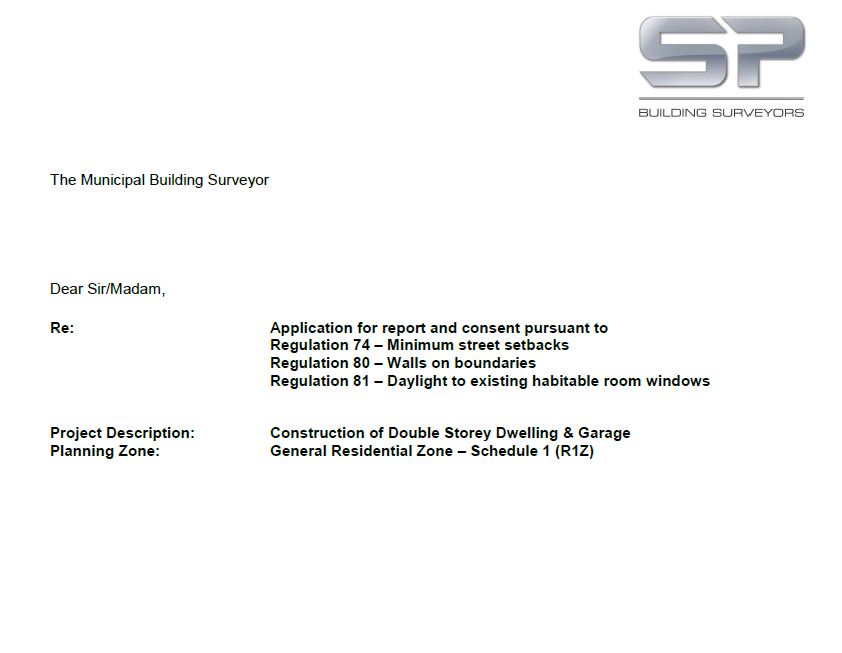What is a Part 5 Siting Assessment?
A Part 5 assessment is a review of the architectural drawings carried out by one of our trained technical staff which assesses your building design against the siting provisions of the Building Regulations.
Part 5 of the Building Regulations 2018 governs the siting of a single residential dwelling on an allotment.

Benefits of Part 5 Siting Assessment
With a Part 5 assessment, you will be notified of any potential issues which you may have with the location of your building on your allotment.
Having this prior to the preparation of final documents or even worse, building permit stage, prevents unnecessary delays when trying to obtain your building permit.

We would like to offer you a FREE Building Assessment for the Part 5 siting requirements for your next residential project.
We believe that once you see the benefits of our service you will quickly understand how much time, money and headaches can be saved.
If your building does not comply with siting provisions of the Regulations, we can apply for a Report and Consent
Need a Performance Solution?
A Performance Solution is an alternative way of complying with the Building Code of Australia (NCC) and now becoming an increasingly common addition to a project.
Part 5 Siting Assessment Timeframes
Part 5 assessments

.
Within 3 days of receiving documents, we will complete a Part 5 assessment of your project that will identify any non compliances with the Building Regulations.
You can either redesign your building to achieve compliance, or proceed to a Report and Consent from council.
.
Report and Consent

Within 3 days of identifying the non compliances and with your approval, we can formulate a Report and Consent Application to submit to Council.
We will present arguments based on the surrounding neighbourhood context to justify why it is reasonable to vary the regulation and allow your design to remain.
.
Council Updates

We consult with Council’s weekly to follow up the status of outstanding applications and monitor any responses from neighbours where we have been advised to request their comments.
With our regular contact with local councils, we can advise on expected wait times and their success rate. This also gives yourselves and the client up to date information on how the project is progressing.
.
Appeals
In the event that your report and consent application is refused, we can assist with Appeals to the council.
.
What does this mean for you?
-
Experience
Our experienced and knowledgeable team can provide up to date regulatory advice.
-
Results
Over 4000+ successful approved applications through council.
On the rare occasion that an application is refused, our team can provide design advice tailored to the specific guidelines of the development or municipality.
-
Network
We work with and service some of Victoria’s largest builders and have continued to provide a solutions orientated approach to consulting.
-
Education
Our team can provide further education to your team to enable improved design and results for your clients.
-
Compliance
Ensure that your projects are compliant. This can save time on obtaining your permits, assurance that your design actually works, save potential future litigation where all parties miss matters of compliance.
Submit your documents now and receive your free assessment in 3 days.
To get started, please provide us with your project and contact details and we will get back to you with an assessment.
SP Building Surveyors are providing you with a FREE, once only Part 5 Building Assessment. This assessment is FREE and therefore we take no responsibility for any act or omission with respect to matters of compliance. We will do our very best to ensure that we identify each non-compliance. In order to assist us in keeping this FREE offer, we have set a minimum standard level of documentation. Failure to satisfy this minimum standard will result in us having to request further information to assist us in carrying out our assessment. Where we must ask for additional information, we will not be able to offer this service to you FREE of charge and will happily provide you with a fee proposal to carry out the assessment. As this service is FREE, we ask that you check the following list and only provide us with plans once you have ticked each and every box:
- Copy of Title and Plan of Sub Division
- Property and Planning Information
- Site plan drawn to scale 1:500 min
- Elevations of the building with wall heights of each and every section of the building clearly articulated – including maximum and average height for walls on boundary
- Setback distances from all boundaries – front, side and rear
- Overall building height
- Floor plans
- Setback distances of each adjoining building
- Types of fencing to each dwelling on each adjoining allotment
- Shadow diagrams of each adjoining allotment
- Overlooking diagrams
- Nominate windows on adjoining properties as habitable or non-habitable
Terms and Conditions
- Free siting check applicable as an introductory offer only, 1 per organisation.
- Limited to a single dwelling on an allotment only.
- Excludes all and any council searches and disbursements.
- Excludes any Report and Consent Applications.
- As the first consultation is free, the assessment is carried out on the understanding that we are not liable for any non-compliances not picked up, for any time delays which may result in non-compliances which have either not been picked up or interpreted differently by the RBS and that no warranty is provided as part of this free service.
